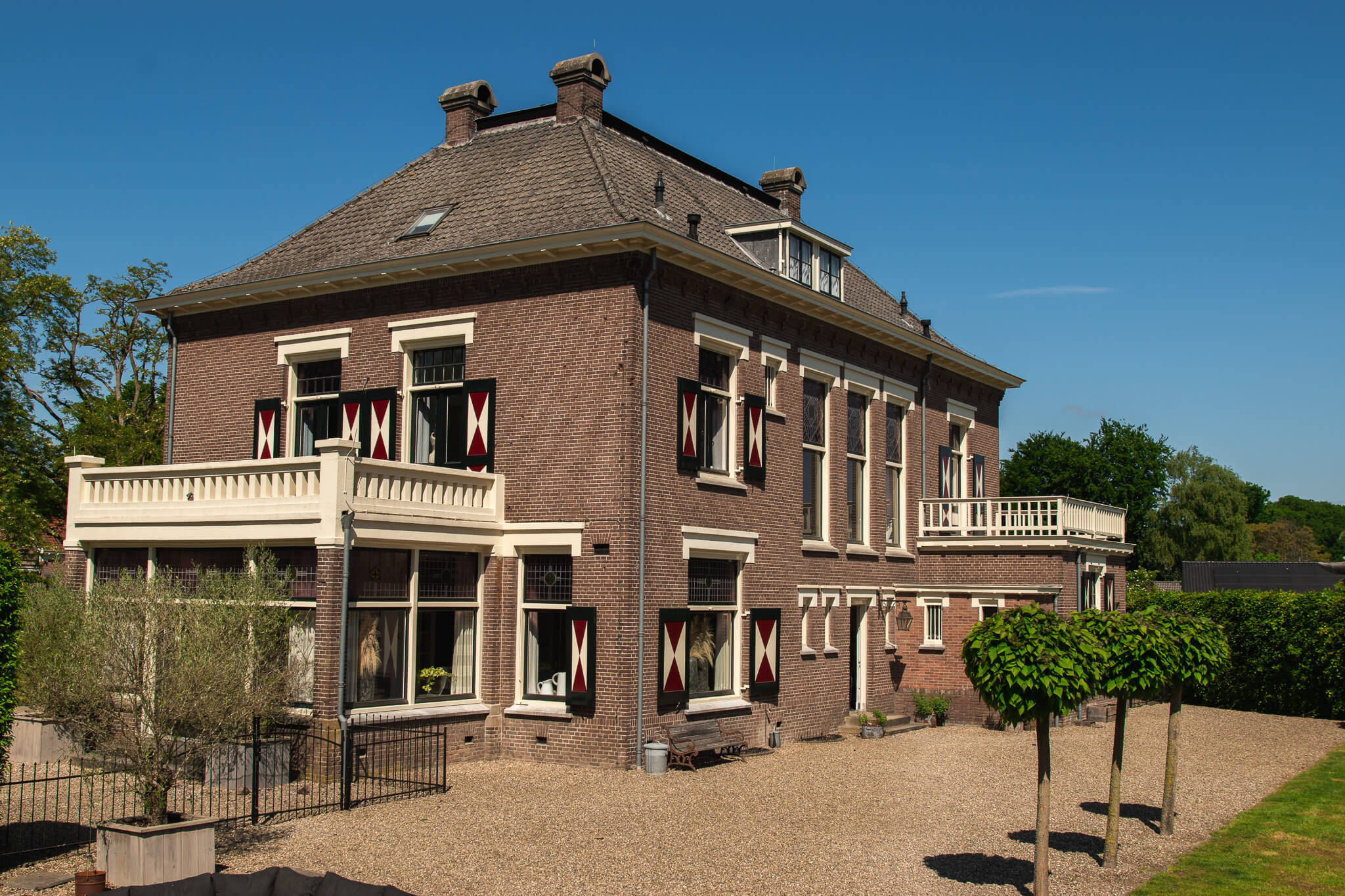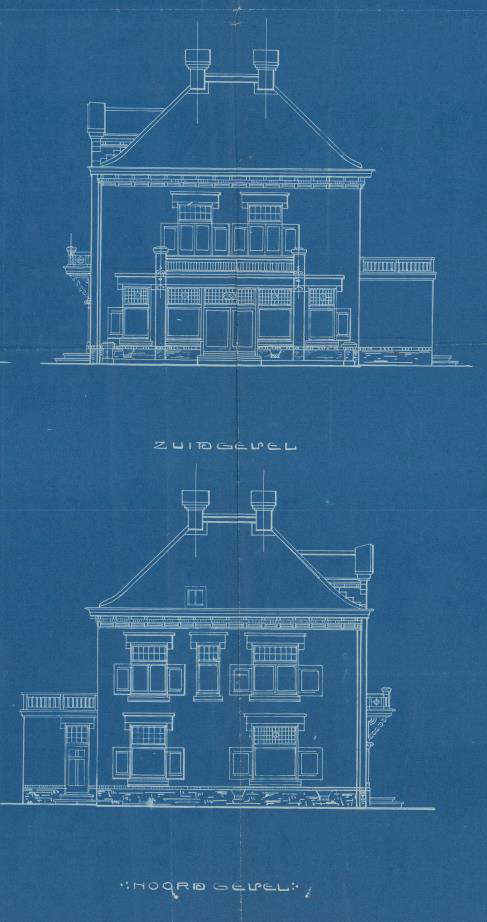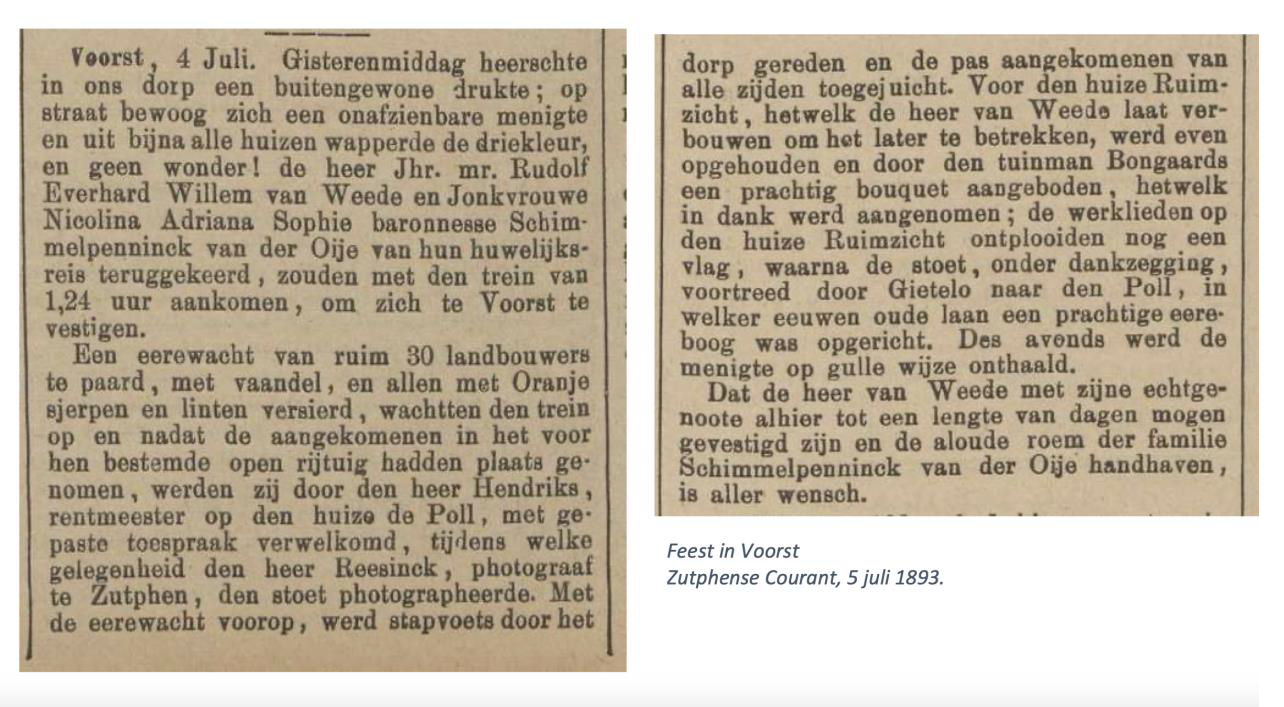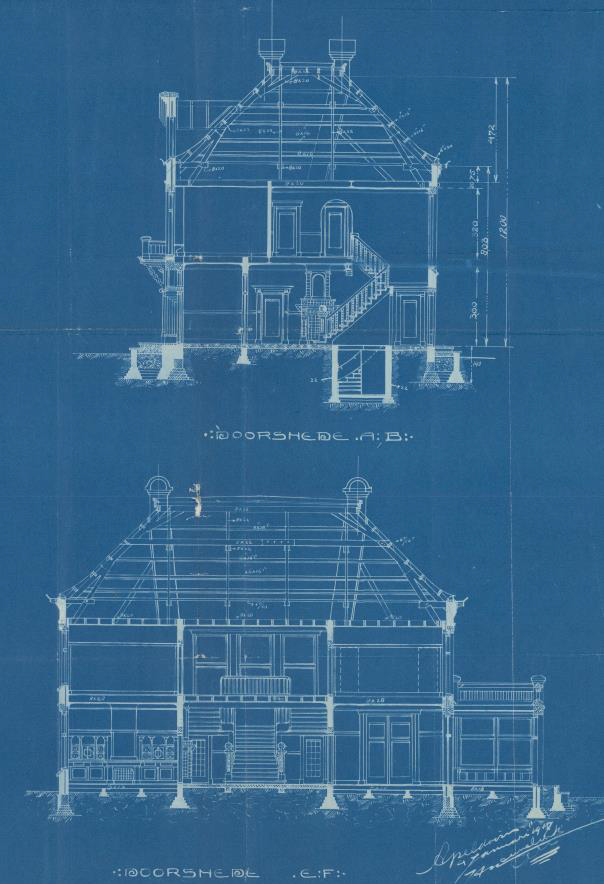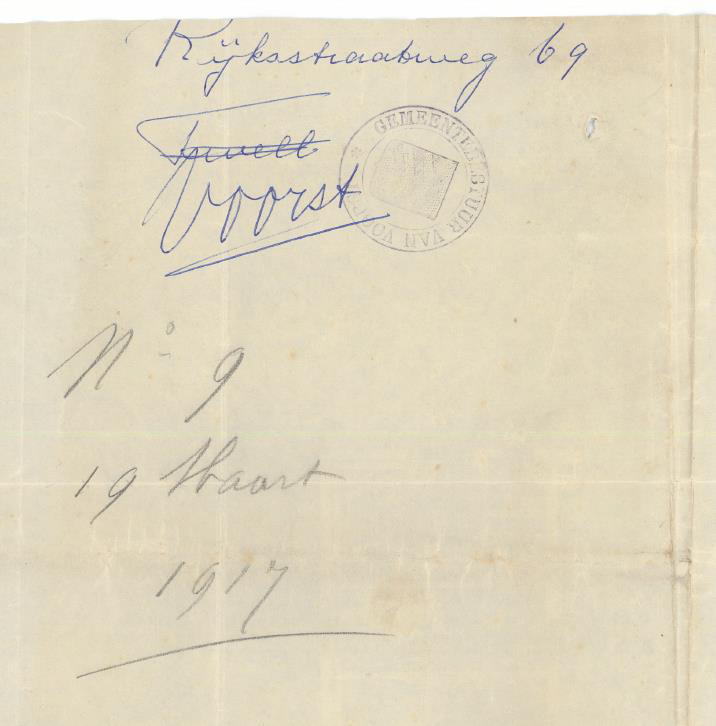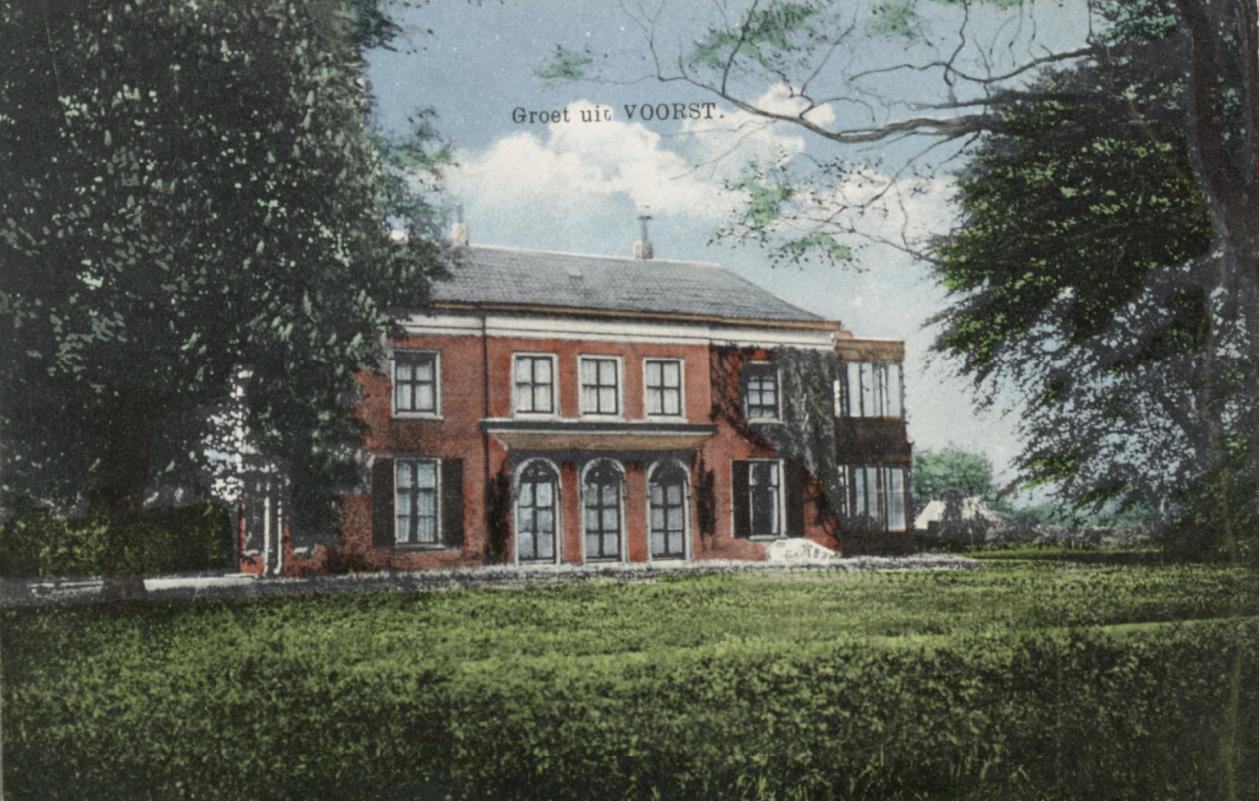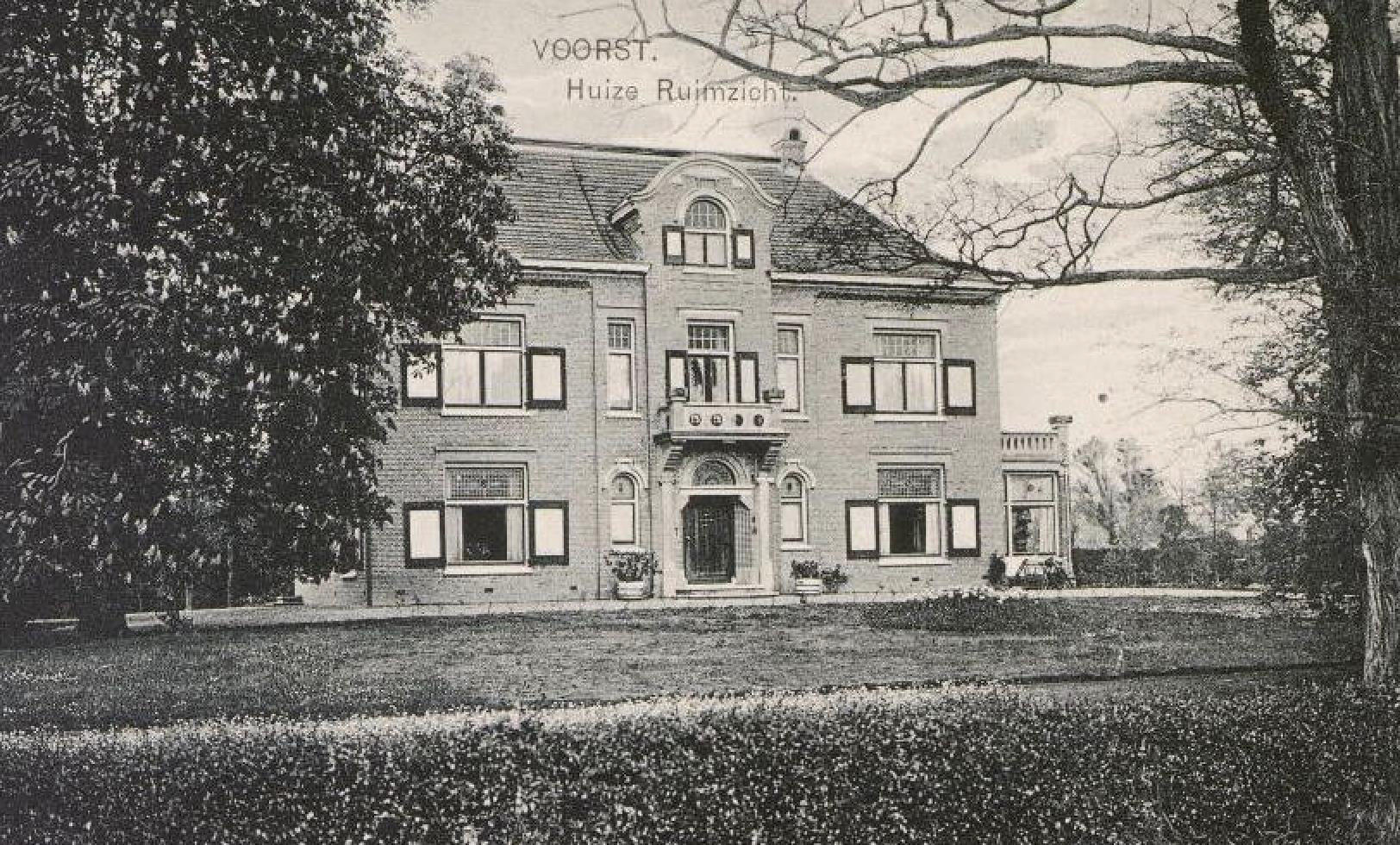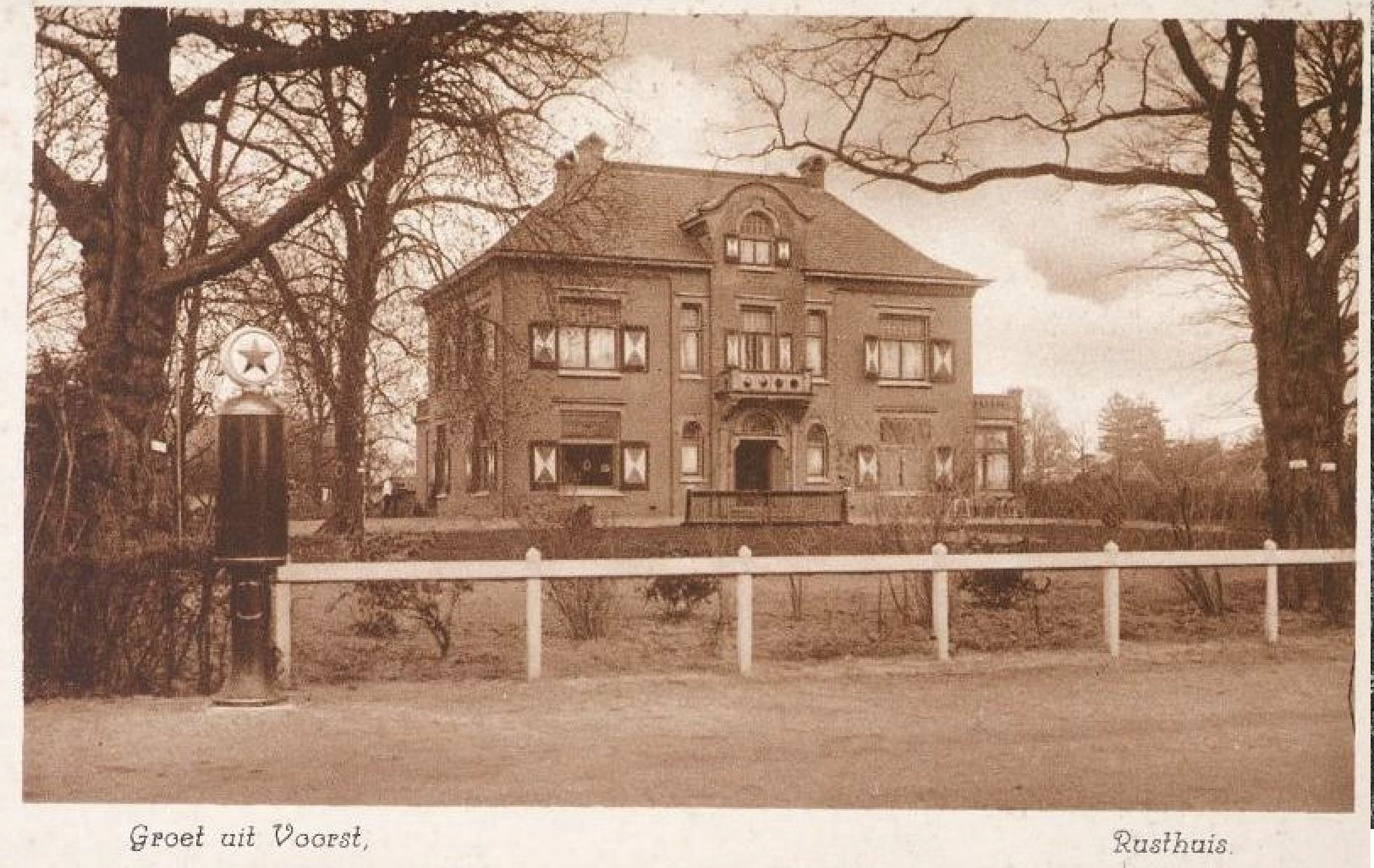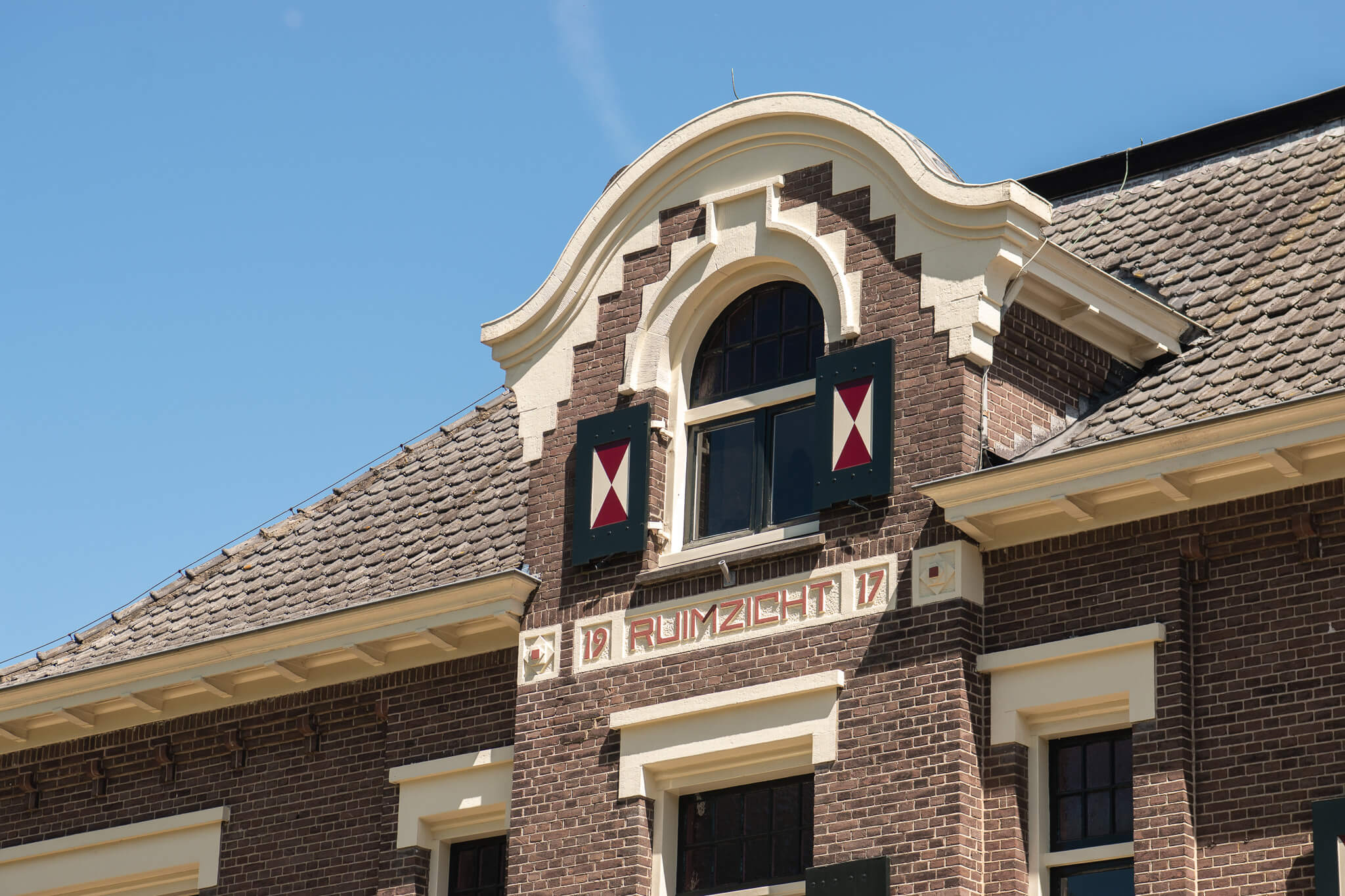The current Ruimzicht house was built in 1917. However, the history of the house dates back to the mid-19th century.
When the cadastre was drawn up in 1832, there was no house on this site yet. The land belonged to the Voorst parsonage. The site consisted of two plots of coppice and arable land, totaling just over 0.76 hectares. In 1835, the churchwardens of the Reformed congregation of Voorst sold the land. The owners became the couple Abraham Faure Beeckman and Helena Aleijda Hoffman. The purchase price was 864 guilders with a loan at 5% interest. Abraham Faure Beeckman was minister in Voorst from May 27, 1827 to December 29, 1839.
The "manor house with annexed stable and garden" was sold in 1839 to Johannes Martinet Kuijpers, emeritus minister, and Henriette Louise d’Achard for 9000 guilders.
In 1853, Hendrik Holle, born in Oost-Capelle, became owner for 10,000 guilders. Hendrik Holle was married to Jacoba Carolina Frederica van der Merwede.
In 1893, the house was sold to Jhr.mr. Rudolf Everard Willem van Weede and his wife Nicoline Adrienne Sophie baroness Schimmelpenninck van der Oye. Jhr.mr. Rudolf Everard Willem van Weede worked from 1898 as chamberlain to Queen Mother Emma. The family moved to The Hague and in 1902 Ruimzicht was sold to G.A. Brandts.
In 1915 Ruimzicht completely burned down and was rebuilt in 1917 under the architecture of J.A. Heuvelink on behalf of Mrs. G.A. Brands - Meijs. Several buildings in Voorst were designed by J.A. Heuvelink. The letters B M (from the first owner) can be found on the pull bell.
Between the two world wars, Ruimzicht was sold to the Protestant church and became a retirement home. In the second half of the last century, Ruimzicht served as an office until it was sold to the current owners. With love and respect for the building, Ruimzicht regained its original appearance and became a residential home again.



